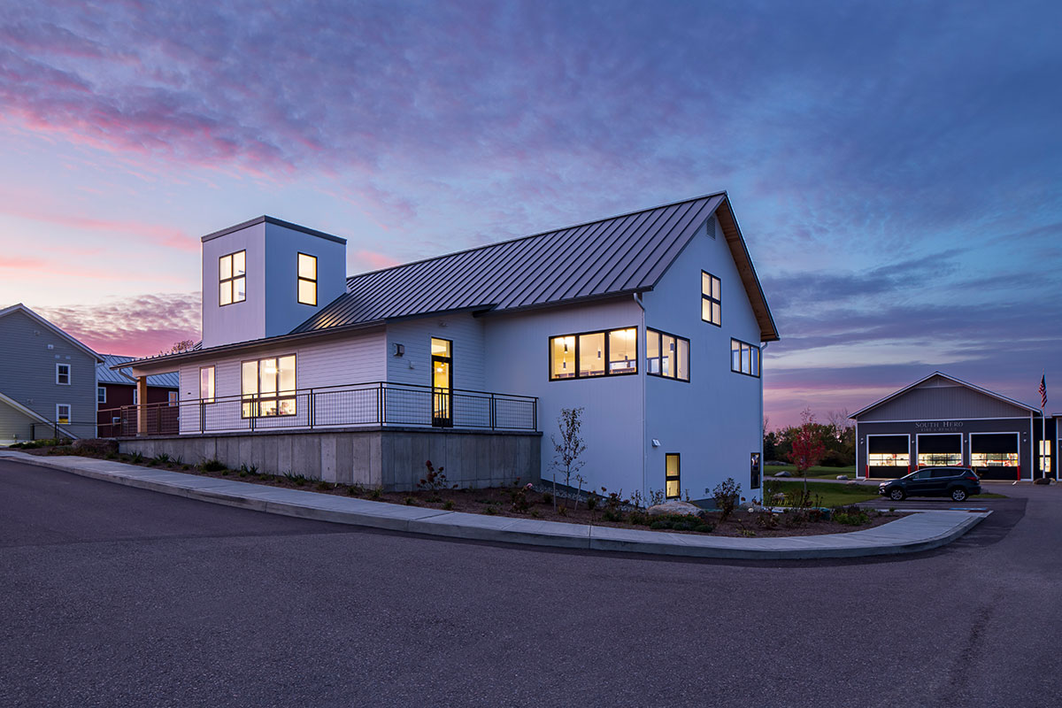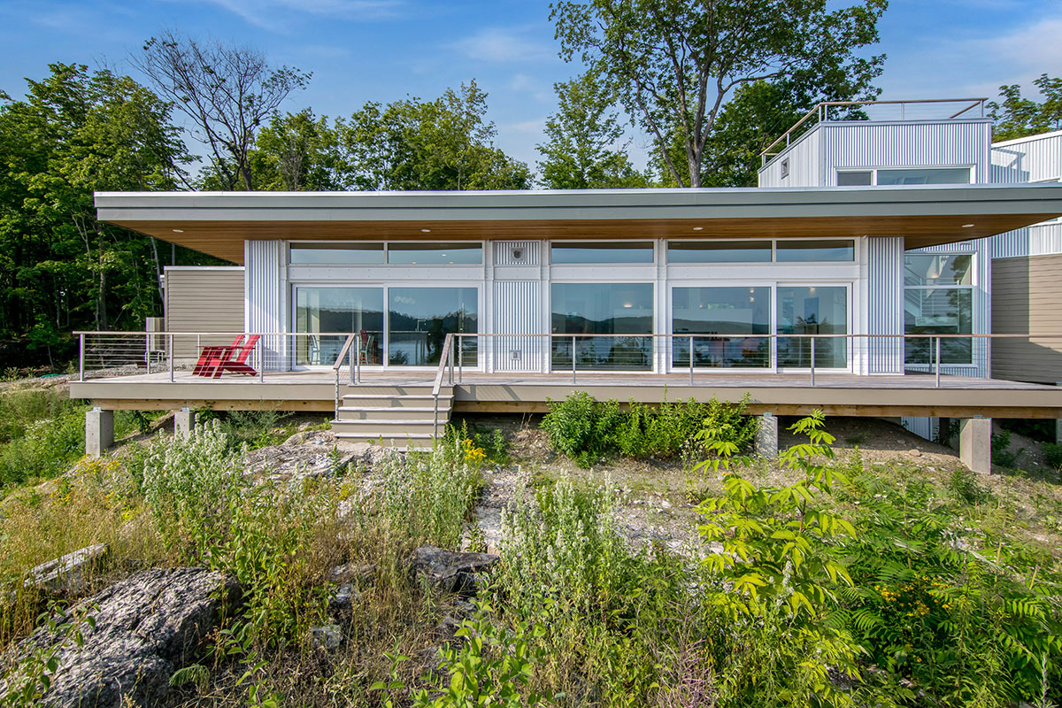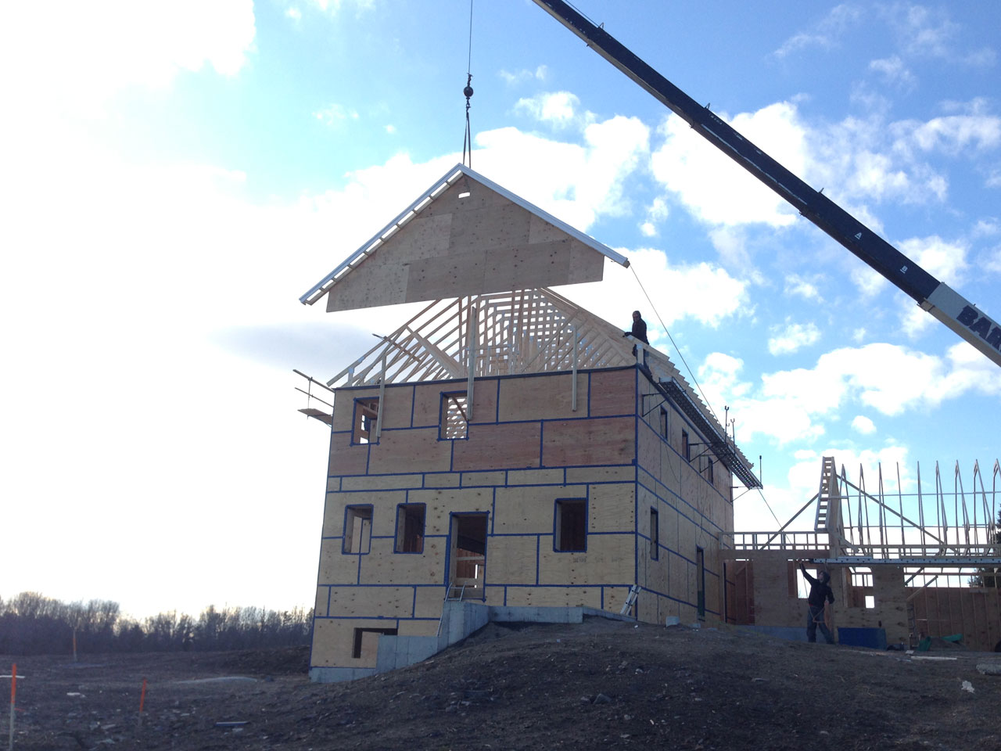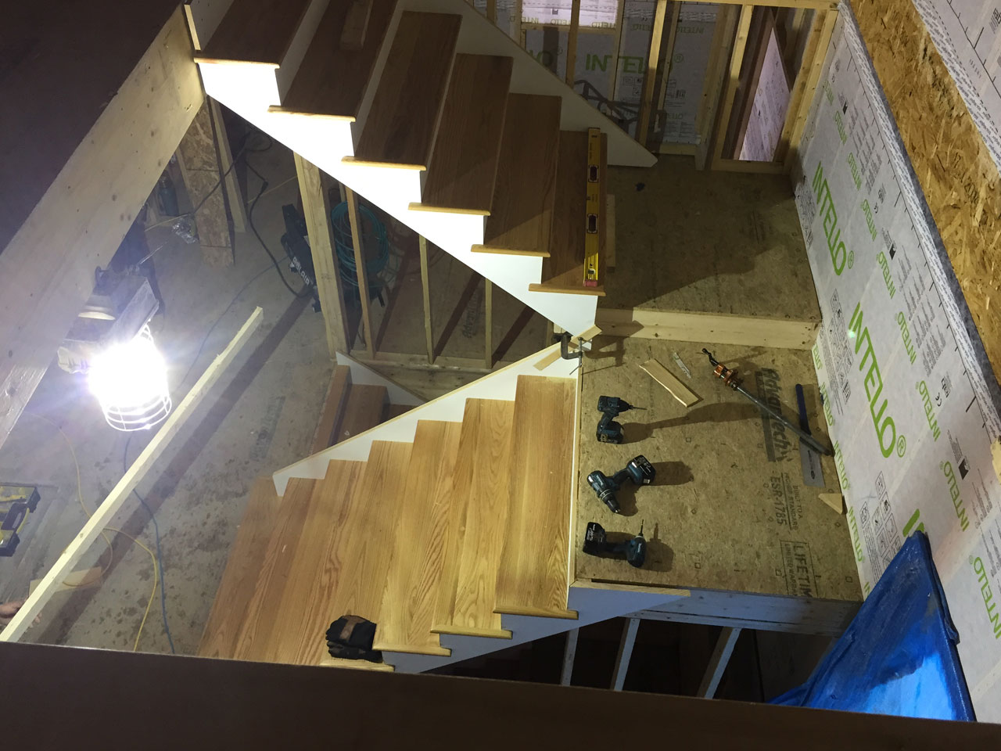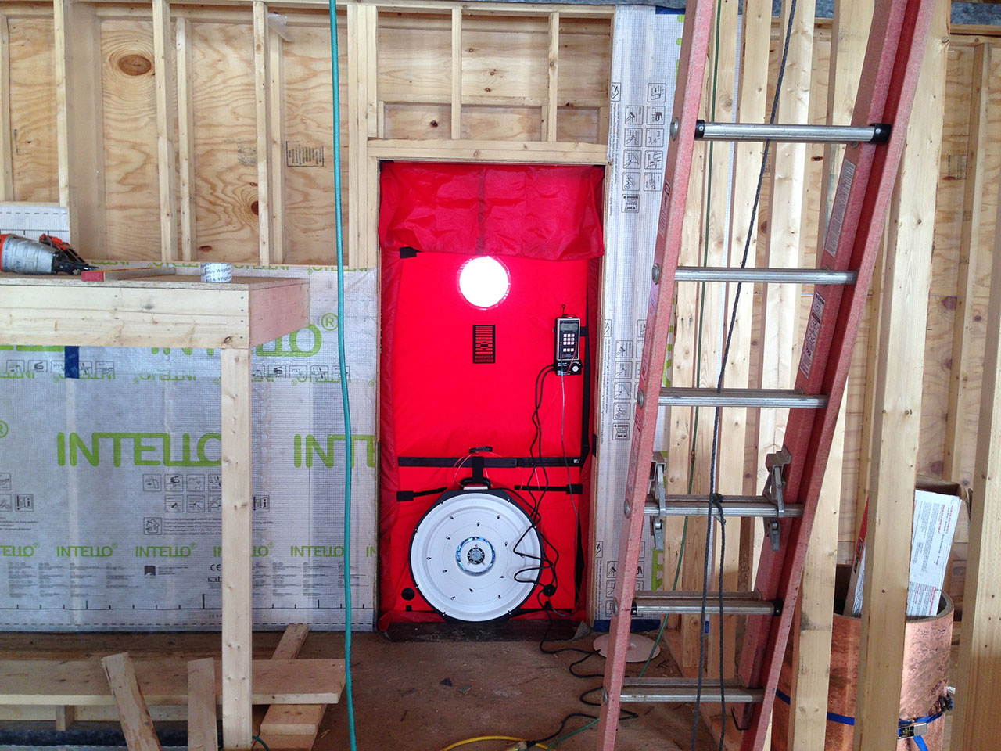The Worthen Library, South Hero, Vermont
A contemporary structure with smooth surfaces and low ornamentation which is home to a modern town library designed to mesh into the fabric of the community, while serving as the focal point in a hub of several new public and private facilities with future senior housing and dining establishments within close proximity.
Project Details:
Approximately ten years ago, the residents of the town of South Hero, VT, recognized that the Library’s shared space within the Folsom K-8 School was not adequately functional. Then in 2012, the tragic school shooting at Sandy Hook Elementary occurred. In the wake of this event, early in 2013, the decision was made by the town to limit public access to the town library until after 3 pm during the school day to promote student safety. Realizing the severe limitations that these requirements placed on the townspeople, one resident offered a generous, initial donation of $500k for the remodeling of an existing structure or the construction of either a combined library and town office building or simply a stand-alone library building.
With that impetus of capital, the search was on to find the ideal location for the new facility. Eleven different sites were visited and reviewed by the project architect and the library board chairman. Some sites included existing structures, but none of those fit the functional requirements of the facility. One site that was on their radar was located within the perimeter of newly-constructed public and private facilities in a desirable location on Route 2, which meant that much of the required infrastructure for the new library was already in place. Add to this the benefit that the owners of that parcel, also town residents, were willing to donate the property to the town for the purpose of building the new library. This made their choice clear, and work commenced in designing the new facility.
A capital campaign to raise additional monies to fund the project was also launched by the Library Board, which successfully brought in $700k from the community. Then, in 2016, the benefactor that made the original, sizeable donation to kick-start this whole process passed away. Believing fervently in the need to have the new Library completed, he had increased his total bequest to the library fund in his will to a total of approximately $1.3M. In order to meet the functional requirements of the facility while staying within the library’s overall budget, several “value engineering” decisions had to be made and managed at every stage of the project to help stretch the available dollars as far as possible. These efforts, along with the combined generosity of the library’s initial benefactor and the community-raised funds, made it possible for the new library to become a reality without the requirement of any taxpayer money.
The architect and his team designed an enduring, multigenerational building that would harken back to a time when a library served as the “Cathedral of Information.” This included a grand, open, upper-level space with sweeping, vaulted ceilings along with the addition of multiple, intimate alcoves, which were a nod to the human focus of the facility. An innovative design element that brought the feel of the open, upper level down to the human scale was the built-in circulation desk at the reception area/director’s office. This space included a structurally-suspended, flat ceiling clad in naturally finished maple directly over the circulation desk, allowing for additional regional displays or artwork to be placed above the platform that this ceiling space generates. The circulation desk was accented by clear, acrylic, vertical panels with embedded organic media and a granite countertop.
A vibrant and engaging color palette was applied to many of the interior features that maximizes the visual interest of the facility. This includes the children’s activity stair which has several colorful elements and built-in nooks for the young patrons to relax in while enjoying Storytime or a magic show. One would also find the bold color palette expressed throughout each level of the building in the contemporary yet playful furniture selections.
To house all of the library books and periodicals, beautiful, clear-finished birch bookcases and geometrically interesting shelving units were built by state inmates of the Corrections Department facility in Newport, VT. Additional clear-finished maple cabinets and shelving units with Lava Rock Corian countertops were installed as a functional divider between the library book “stacks” area and the reading lounge. This created an intimate space which included a propane-fired fireplace for warm ambiance in which to read, work, or converse.
The final design of the library provided an option for dividing a section of the lower level into a Community Space by using a modern, roll-up garage door with anodized silver trim and frosted glass inserts. A kitchenette is included within this space that is outfitted with Shaker-style maple cabinets, Atlantic Quartz countertops, and modern appliances all of which afford the library the option of offering cooking classes or hosting a variety of gatherings.
Durable yet elegant tile and slate finishes are located within the bathrooms and lobby areas. Additional flooring finishes include polished concrete flooring in the kitchenette space, and throughout the balance of the remaining floor spaces, 2’ x 2’ Mowhawk Lemon Zest carpet squares which can be easily changed out should they become unserviceable.
To provide the necessary heating, cooling, and ventilation of the interior spaces, a combination of highly efficient systems were installed. A series of properly sized ducted and non-ducted Mitsubishi Hyper Heat Minisplit HVAC units were installed at the upper and lower levels to satisfy the heating and cooling requirements of the building. Also, a whole building Heat Recovery Ventilation system was installed to ensure adequate fresh air supply to the building while minimizing the potential energy loss associated with this type of unit. Finally, a “Big Ass Fan™” with a ten-foot wingspan was installed at the ceiling of the upper level to provide quiet and effective air circulation and comfort throughout the year.
Modern and highly efficient LED light fixtures were installed at all areas in the building and along exterior surfaces to decrease energy usage and to ensure the longterm operation of the fixtures. Additional electrical elements included building-wide audio, alarm, and high-definition security camera systems.
Along the western side of the building exterior, a covered plaza was constructed that is supported by locally-sourced 10” x 10” hemlock posts, with a clear-finished, v-grooved, pine, cathedral ceiling and a stamped, concrete floor with a bluestone pattern. The plaza opens up to a grassy lawn bordered by custom-fabricated, metal railings that allow commanding views of the lower treeline and lake beyond which will serve as a welcoming activity space for library patrons.
Boral vertical shiplap and horizontal cottage-style siding were chosen for the exterior surfaces. This material is a highly durable and mostly recycled product, comprised of 70% fly ash and 30% urethane resins, which is dimensionally stable and will never take up water or experience rot. To promote moisture management of the exterior wall assemblies, Benjamin-Ubdyke’sHydroGap® Drainable Housewrap was installed behind the Boral siding.
Through a thorough and meticulous implementation of the Air and Weather-Resistant Barriers in conjunction with associated building elements, an admirable air leakage number of 751 CFM50 or .094 CFM per sq.ft. over the Exterior Shell Area was achieved.
The exterior wall assemblies were insulated with dense-packed cellulose cavity insulation along with High-R Zip Wall Sheathing that incorporates rigid insulation board on the back of the sheathing for an overall effective R-Value of the wall assembly of R-37. Additionally, the attic slopes, once properly air-sealed, were filled with approximately 18” of loose-fill cellulose with an insulation value of R-60.
A combination of highly efficient FiberFrame™ Comfort Line® awning and fixed panel windows were oriented around the building, inviting varying exterior light infiltration opportunities throughout the day.
The modest exterior shell of the building belies the complexity of the structural elements employed within the roof assembly, wall systems, and foundation that were incorporated to enable the building to withstand the rigors of a site that is regularly battered by winds off Lake Champlain.
A durable, standing-seam, metal roof was installed that will provide decades of protection from the elements, as well as serving as a perfect surface for the future installation of a PV Solar Array along an ample roofline boasting a fantastic southern orientation. It is planned that the future PV Solar Array, coupled with the currently installed energy-efficient building systems and fixtures, will allow the library to function as a Net-Zero facility.
Since opening, the townspeople have flocked to the facility to attend various meetings of the historical society, select board, development review board, the Girlscouts, the Boyscouts, exercise classes, and even to participate in one of the weekly Bridge or Mah Jongg groups. Believe it or not, even in this digital age, people are frequenting the library to check out books, complete projects for work, or simply to find a place to escape. Though some residents had originally thought that the project was too ambitious for their town, their perception has quickly shifted now that they have seen how effectively the library is being used as a multifaceted resource by so many in the community. The overall impression of the library has been noted as being truly unique, friendly, and highly functional. Driving by at night, with the custom Hubbardton Forge light fixture visible from the upper windows of the tower, the building serves as a glowing beacon at the entrance to the community.

