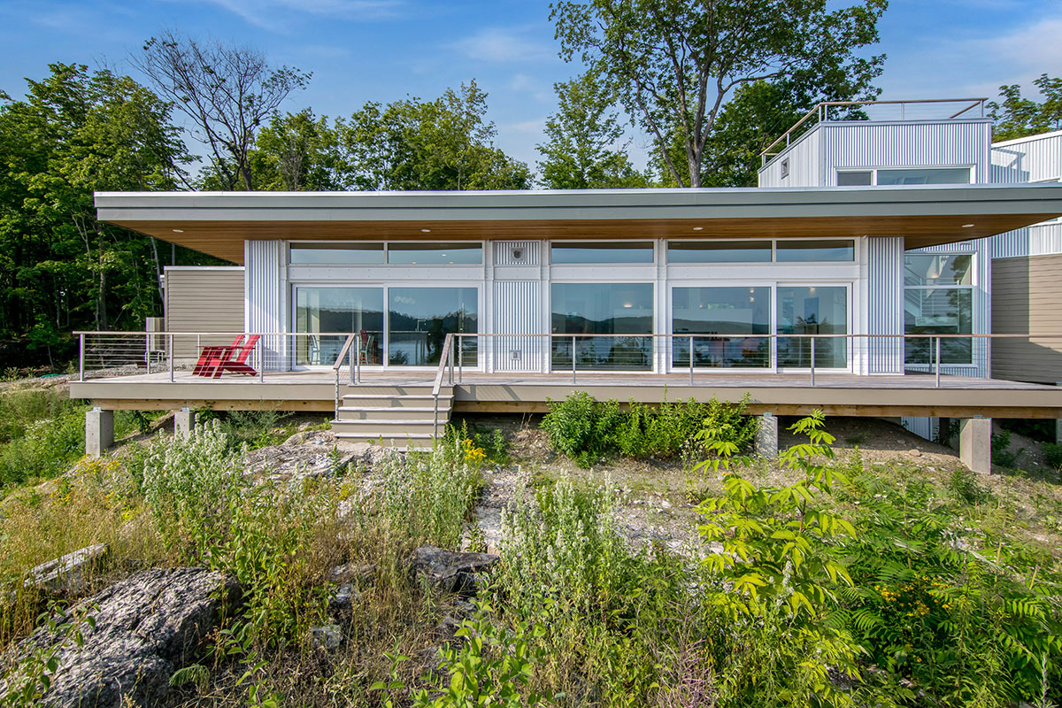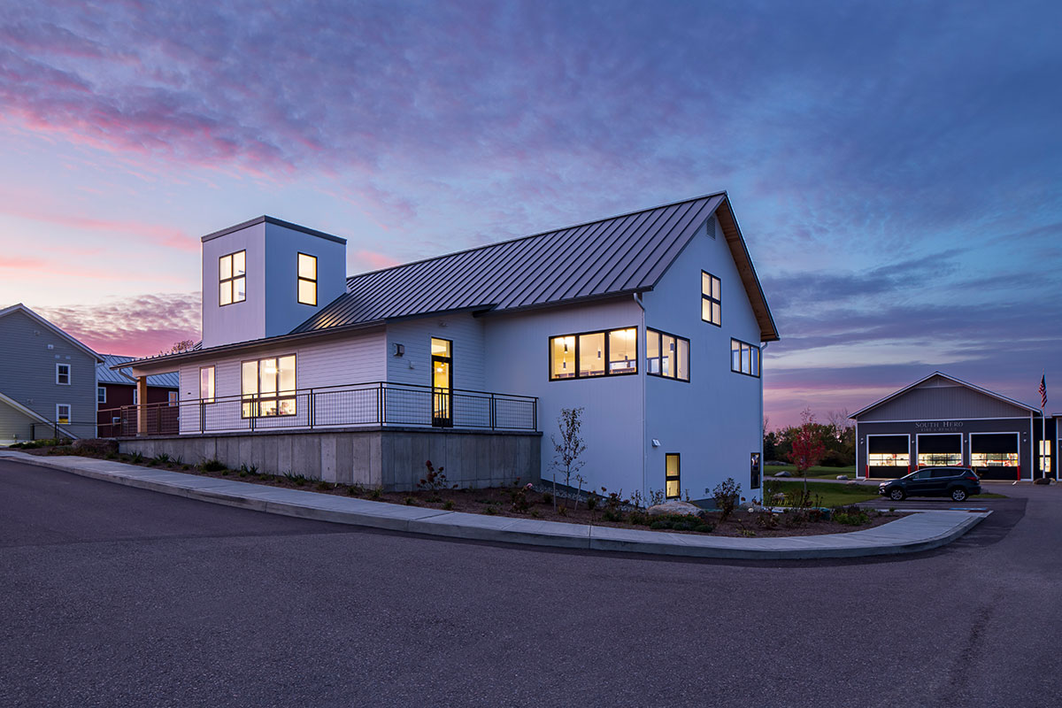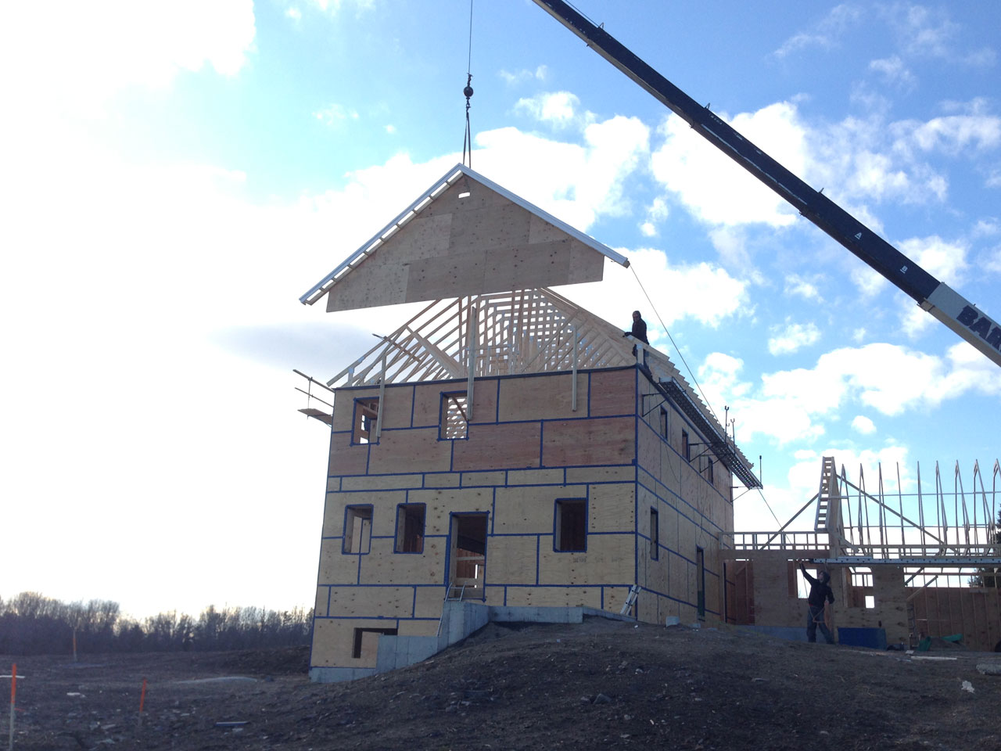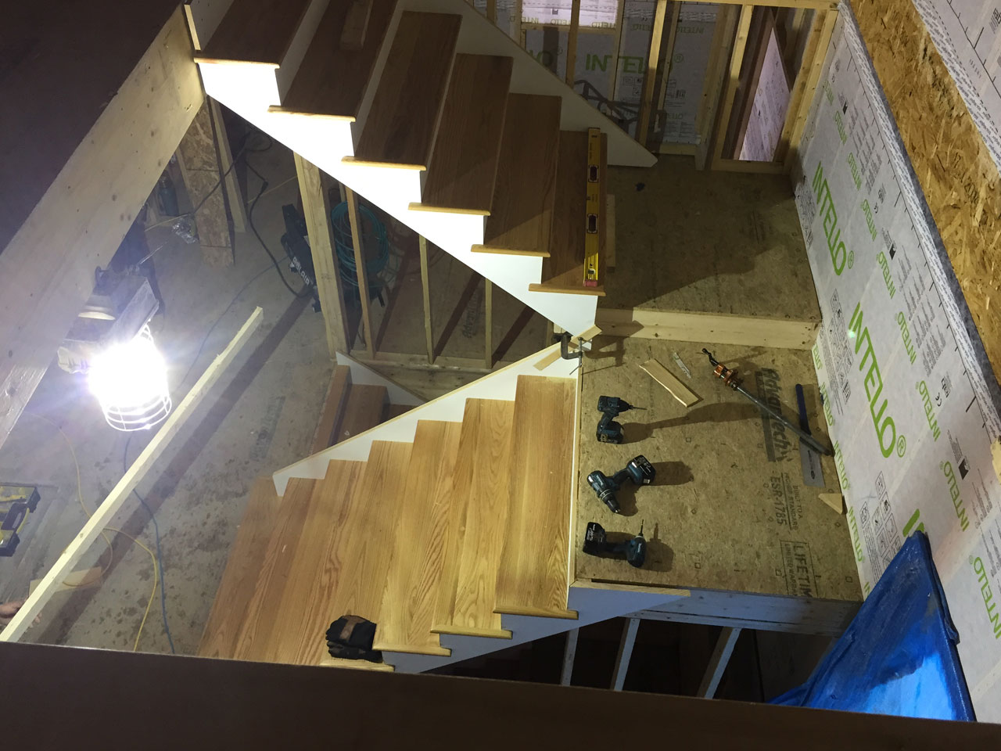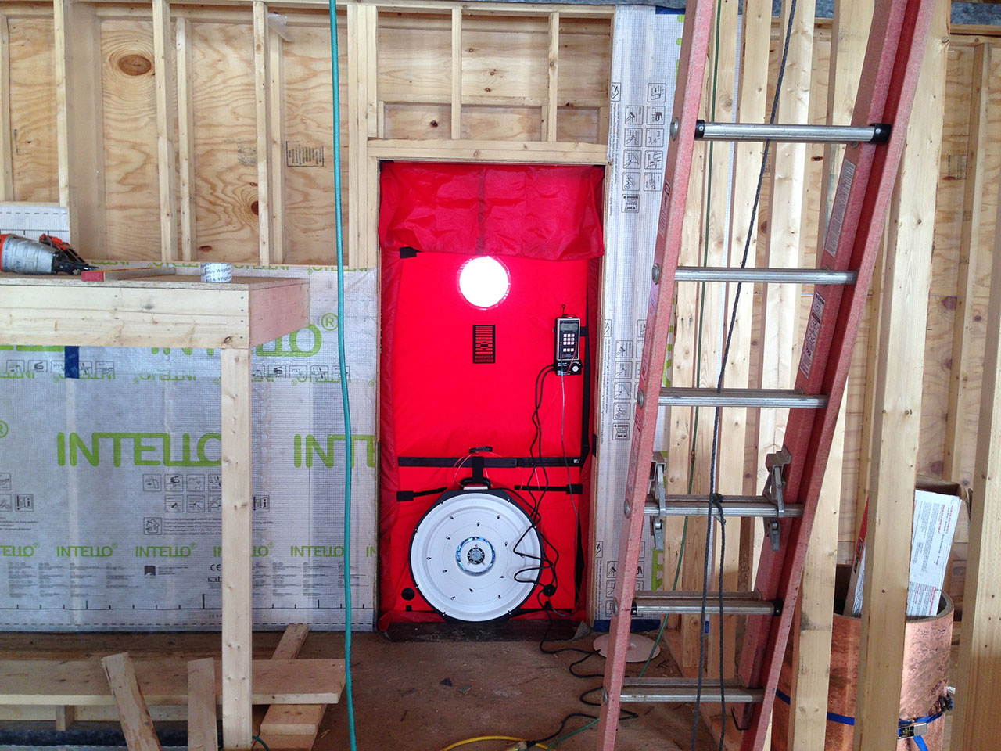Superior Modern Architecture at Point Red Rock
Superior Modern Architecture with a minimalistic approach that embraces simple geometric shapes and clean lines throughout the building. This compelling structure achieved the Client’s goal of having the home serve as a simple canvas that allowed for the focus to remain on the artistry of the spectacular lakefront and mountain views that surround.
Project Details:
Previously, the Clients had lived in older homes in NYC and the Berkshires, which were arrayed with antiques, and while they had been involved with remodeling projects on these homes, this was their first venture in constructing a new home. After growing up and later living in homes along various waterways, they knew that they wanted to build their home in a similar venue. While vacationing in Vermont and staying at the Inn at Shelburne Farms, they both agreed that finding a property overlooking Lake Champlain was the perfect choice for them. A simple Google search highlighted a property that was of great interest. We met with them and their realtor onsite during their first visit where they realized that the property was exactly what they had envisioned.
Having obtained the desired building site, the Clients employed the services of a visionary Architect with experience in designing forward-thinking, contemporary high-performance homes. They expressed to him that they desired to make a major departure from their previous homes by having him design a home that demonstrates the principles of Modern Architecture. It was central to the Clients that the home would appear as part of the natural topography, rising from the surrounding landscape instead of being a structure that was simply “slapped” on top of a concrete foundation.
The Architect logged many hours over several days on the site performing observations to obtain the proper perspective of the unique location. This investment enabled him to develop a home design that maximized the benefits of one of the most picturesque locations on Lake Champlain, which affords the Client’s exquisite daily sunrises and sunsets along with panoramic views of Mt. Mansfield, Camel’s Hump, and the high peaks of the Adirondacks. He took care to orient the home within the envelope of the forested lakeshore setting while promoting the continued growth of the natural vegetation, inviting frequent visits from Vermont’s wildlife.
Ultimately, the building design came with multiple siding choices, including Hardie fiber cement board, Galvalume panels, and Vermont Thinstone veneers which are inventively combined, creating a rich, tactile facade that blends handsomely into the natural surroundings. Additionally, extensive south side glazing was installed that captures stunning lake views and maximizes winter solar heat gain while satisfying the Client’s requirement to have every room orientated towards the lake.
To better understand challenges faced and decisions made during this project, it should be stated that the building site is approximately 60 feet above the water, straddling an uneven cliff shoreline along a prominent south-facing peninsula of Lake Champlain with 270 degrees of unobstructed views. Building a house in this location required special engineering considerations with respect to the foundation types, since the engineering team could not confirm whether the cliff structure was properly anchored to bedrock. Their solution was for us to place a slab on grade foundation at the taller, flat part of the site for one portion of the building while installing numerous embedded structural concrete piers where the site slopes aggressively towards the lake. Added to the challenges of this site was that it had to adhere to the requirements of the Lakeshore Protection Act which meant that they had to maintain the same minimum setbacks as the original camp that was on the land when they purchased the home.
A steel moment frame was erected on the south side of the home off of the living room/kitchen wing to allow for the installation of several rather large lift-and-slide glass panels that span the entire wall to maximize the lake views and provide an effective solar gain in the winter months. The frame was also painted and remained exposed to the exterior as a structural design element. Included with this structure was a 6’ wide roof overhang that offers solar shading during the summer months. Intensive engineering concerns had to be overcome to ensure the stability of this feature due to the high winds experienced onsite. We achieved this by using a series of specialized hold-downs and fasteners that connected the assembly to the moment frame and prevented it from becoming a “sail”.
Because one of the Clients possesses a strong affinity for cooking, it was paramount to him that the kitchen would be properly appointed with professional-quality appliances that included a 168kbtu gas cooktop, a corresponding ventilation hood, a combi-steam oven, two dishwashers, an oversized single basin sink, a butler’s pantry complete with a small fridge, wine refrigerator, and the ever-important built-in Miele coffee station. The cabinetry was comprised of custom Cabico frameless cabinets with textured laminate panels and topped with a combination of Fantasy Brown Quartzite at the center island and Quartz Silestone at the perimeter cabinets. Matching appliance panels were also installed on the dishwasher and the Sub-Zero refrigerator/freezer. Polished concrete floors can be found in the living room/kitchen wing, along with Ebony stained birch wood floors in the bedroom/office wing, and custom tiling in each of the three bathrooms. An Ortal Contemporary Clear 130 Tunnel propane, sealed, combustion fireplace elegantly divides the living room from the dining room while extending views of the fire into both rooms. Attached on the living room side of the installation, you will find a floating hearth clad in multicolored Labradorite stone with a brushed finish. This same material was used on a built-in natural, finished, maple buffet at the dining room. Another series of built-in natural, finished, maple cabinets were placed in the custom tiled master bath which also incorporates a Hanstone Bianco Canvas double sink Parson’s Table supported by a hidden steel frame. Additional built-in cabinetry and shelving features were installed in the highly organized Master Closet, the laundry room/pantry, and linen closets.
A two-story connecting tower was constructed at the intersection of the two building wings that includes a custom-fabricated, open, metal staircase with 2” thick, natural, finished, maple treads which wraps around 3 sides of the connecting tower. There is also a custom-fabricated, painted, metal Ship’s Ladder at the 2nd floor leading to an insulated hatch that provides access to spectacular lake views from the rooftop observation deck at the top of the connecting tower.
With only 144 sqft of available basement space underneath the connecting tower that was quickly filled with the necessary mechanicals, storage space was at a minimum. This required a hidden data closet to be placed adjacent to a built-in pantry, along with the provision of additional, uniquely shaped, storage closets located within the master bedroom and additionally flanking the see-through fireplace.
Furthermore, customized 8’ high, natural-finished, maple pocket doors with frosted glass inserts bifurcate the master wing from the rest of the home, offering privacy while allowing for light transmission.
By sourcing some of the most durable building materials and incorporating them within a robust building assembly, the clients will enjoy significantly reduced maintenance and repair costs in the coming years. For instance, the inclusion of numerous energy-efficiency measures in almost every aspect of the home provides very low operating costs and significant comfort benefits no matter where the number appears on the thermometer during the year. Highly efficient 13” thick double-stud wall assemblies were constructed to eliminate thermal bridging while providing an insulation value of R-49. Although design constraints eliminated any traditional attic space, we were able to achieve an effective insulation value of R-67 within the 18” TJI constructed vaulted ceilings.
Also, the three independent floor systems/foundation types called for varying insulation schemes where we were able to provide insulation values of R-40 at the suspended floor system of the bedroom/office wing, an R-30 at the small basement connector walls, and an R-32 at the slab on grade foundation of the living room/kitchen wing. The windows and glass doors were highly efficient, triple-glazed units with European style tilt-and-turn and lift-and-slide operation. Energy-efficient LED lighting was utilized throughout the home along with State-of-the-art energy-efficient appliances. The final airtightness of the home yielded an impressive blower door number of 319 CFM50, translating into a nearly Passive House rating of .66 ACH50, which was aided by installing a contiguous, intelligent, vapor control membrane behind the sheetrock at all exterior walls and ceilings. Since the home was built to an airtightness at nearly Passive House levels, mechanical ventilation was crucial. We opted to install multiple LUNOS HRV units for continuous heat recovery ventilation.
With respect to occupant safety and proper operation of the restaurant-quality gas cooktop, a customized combustion makeup air system was designed and implemented within the home that provides the necessary makeup air when the 600+ CFM Kitchen exhaust hood is in operation. This included a thermostatically controlled conditioned air intake which is integrated with the HVAC system.
Several elements that were incorporated within the home such as the interior “smart” vapor control membrane, the combustion makeup air ventilation system, and the lift-and-slide triple-pane doors have been written up in the Journal of Light Construction for their innovative qualities.
It was important for our clients to have a home that was completely integrated. This included functionality with the Lutron Radio Rod lighting elements, the Vantage Audio system w/ Bose Professional Audio, the Mitsubishi Minisplit HVAC units with Kumo Cloud controls, the Nest Protect Security and Nest Hello Doorbell systems, and automated window coverings with most of these items being operated directly from the client’s smartphone. All of this innovation, along with the fact that one of the Clients operates his business from the home, required reliable and substantial internet service that did not exist on-site. The solution was to have a dedicate T-1 fiberoptic line run to the site from the main road that provided an impressive 200 MB service, which surpasses anything else in the area.
Initially, the project commenced with great excitement and anticipation as with most projects, yet unforeseen obstacles strained the relationship and made it tenuous at times. Ultimately though, by working through the challenges, we were able to provide our clients with a home that they have declared as being “perfect,” and now our Clients have become our friends. They now have the home they desired, with stellar “big water” views which they say can make it a challenge to stay focused while working from home due to the dramatic landscape as seen from every window.

