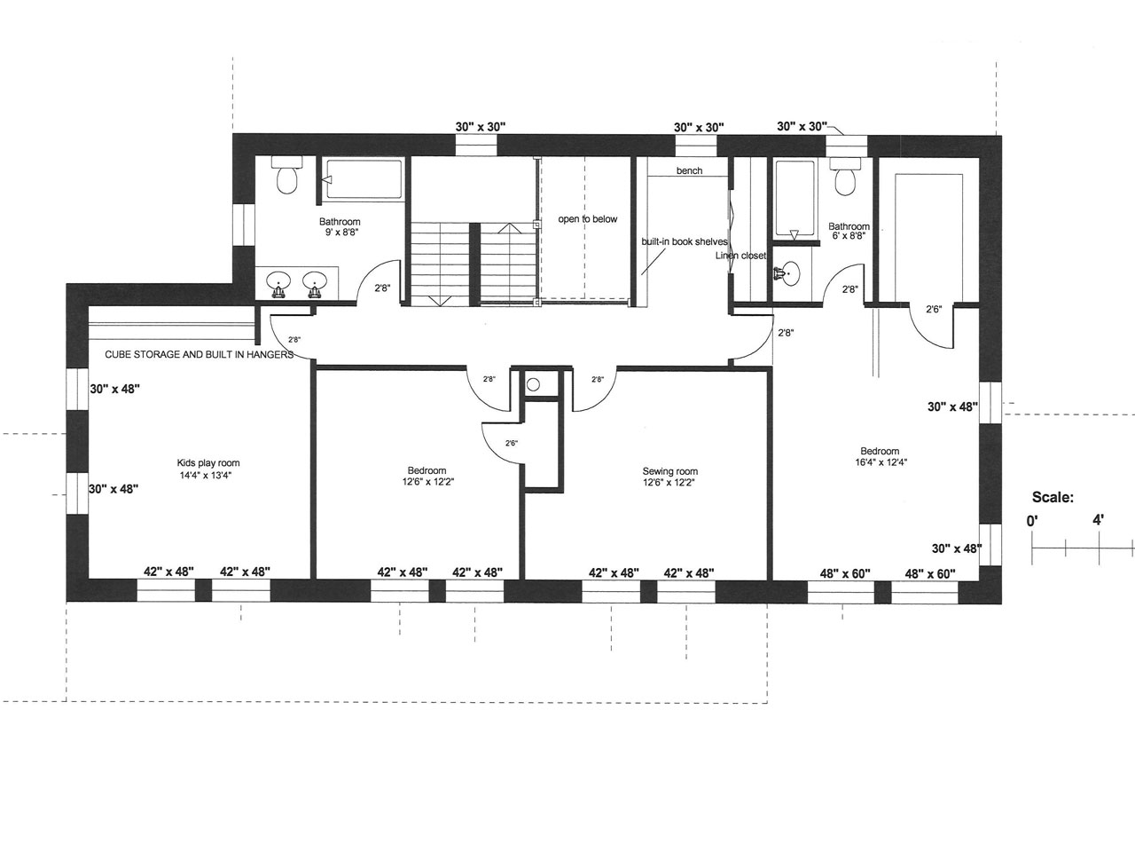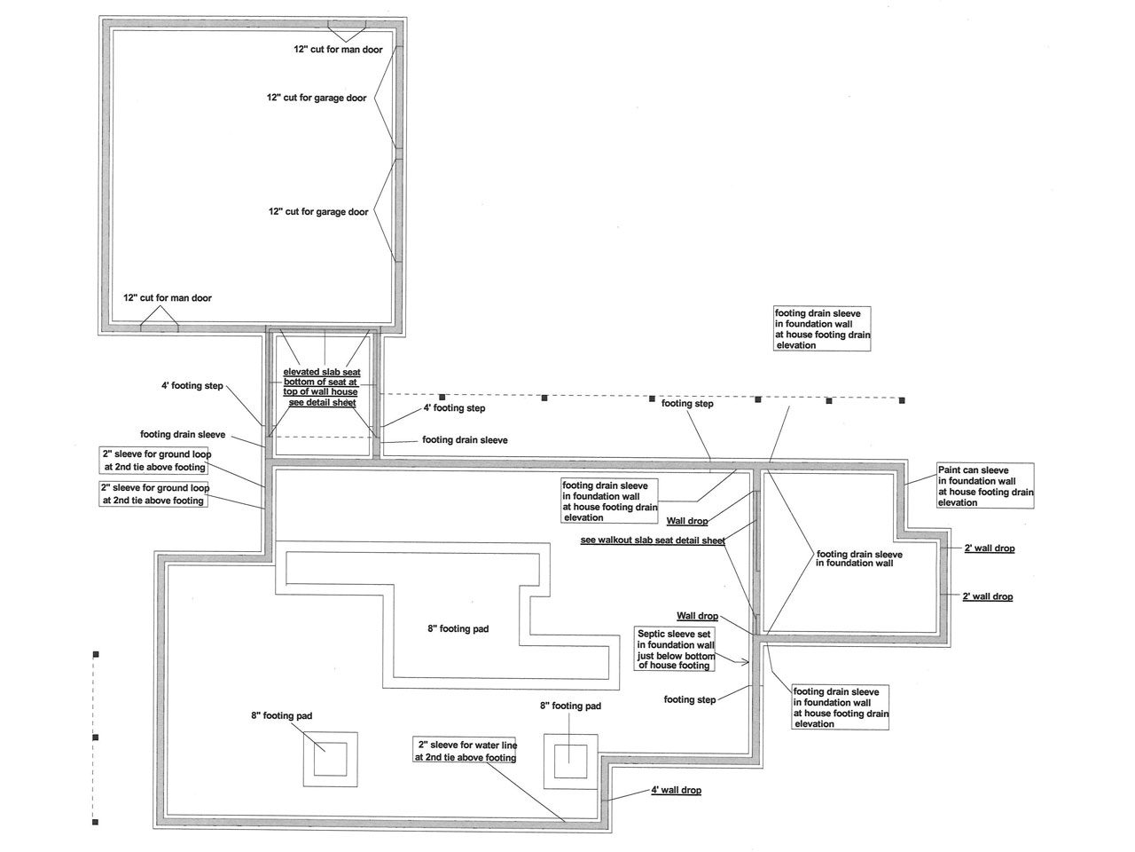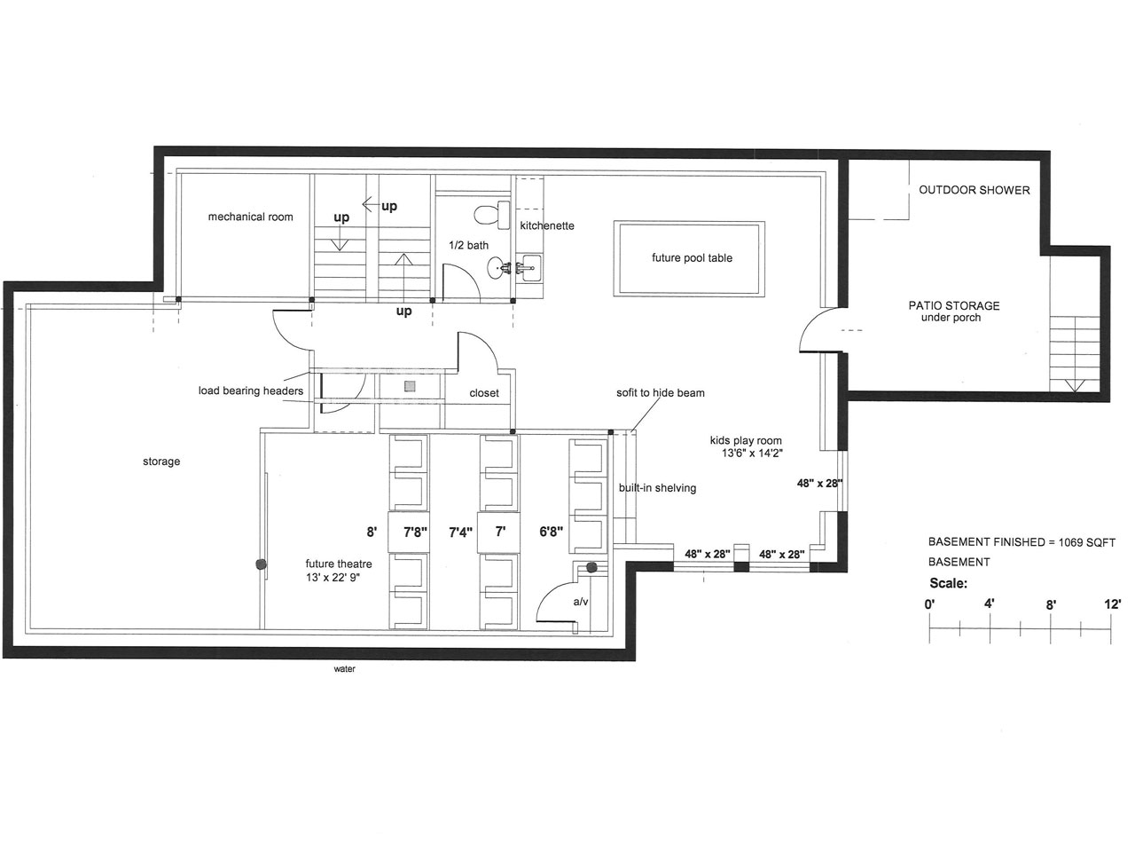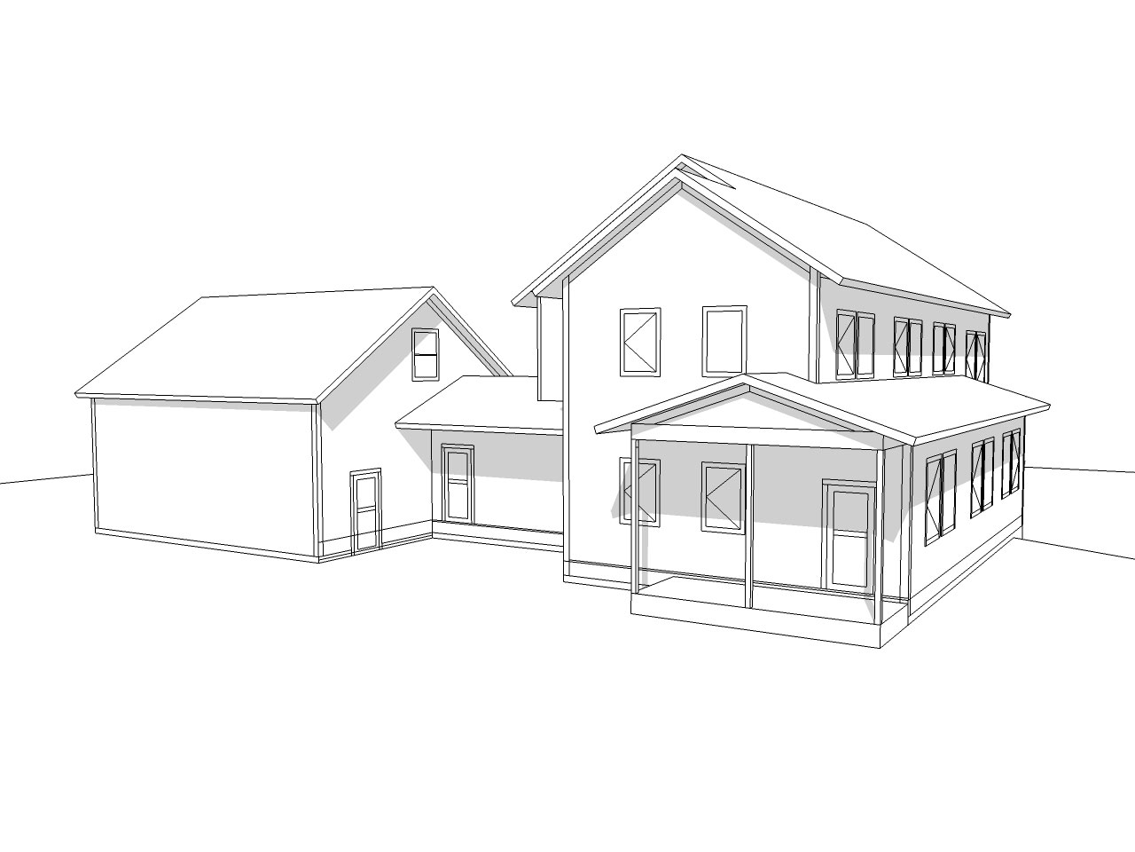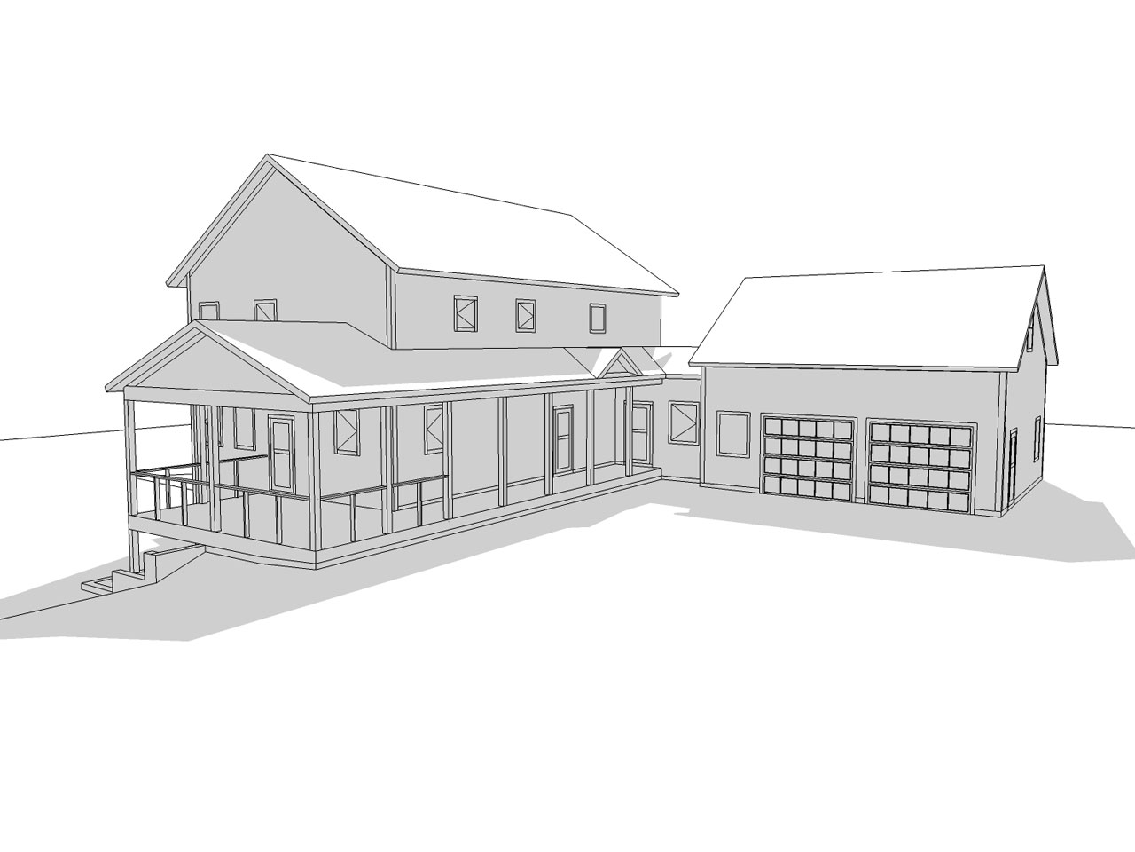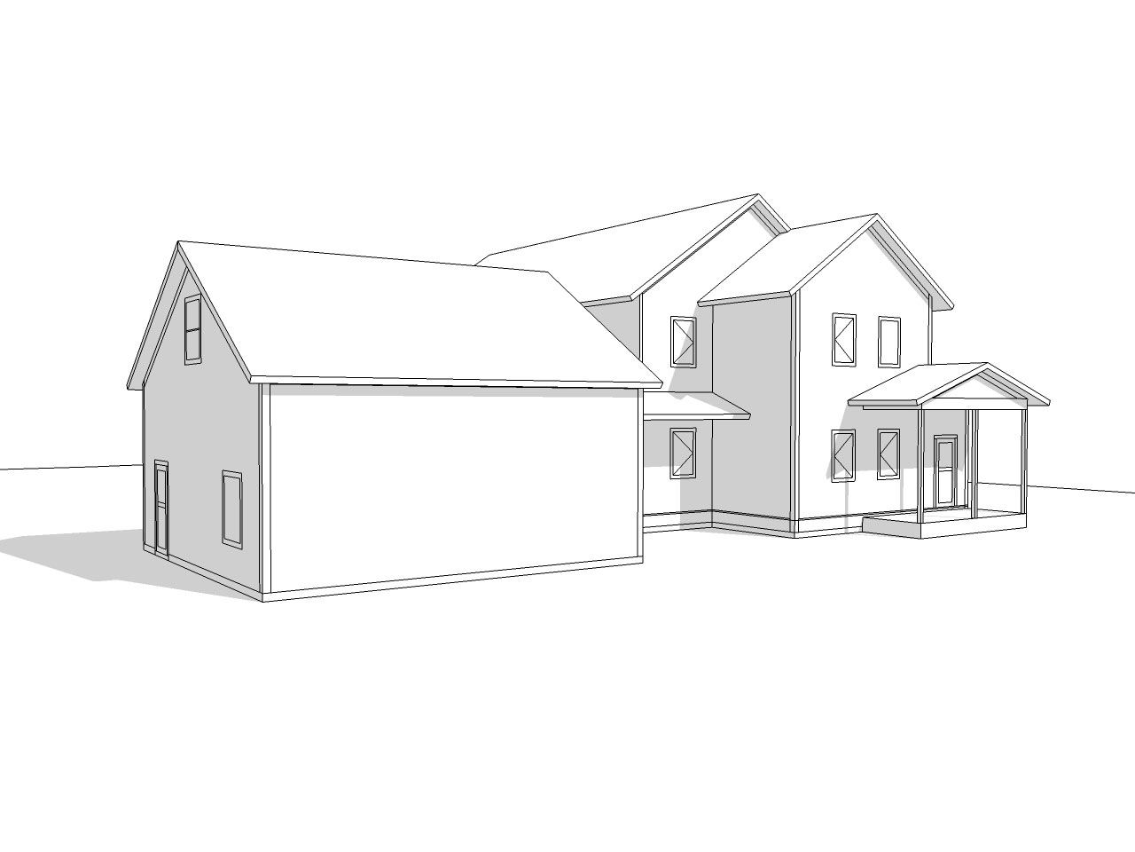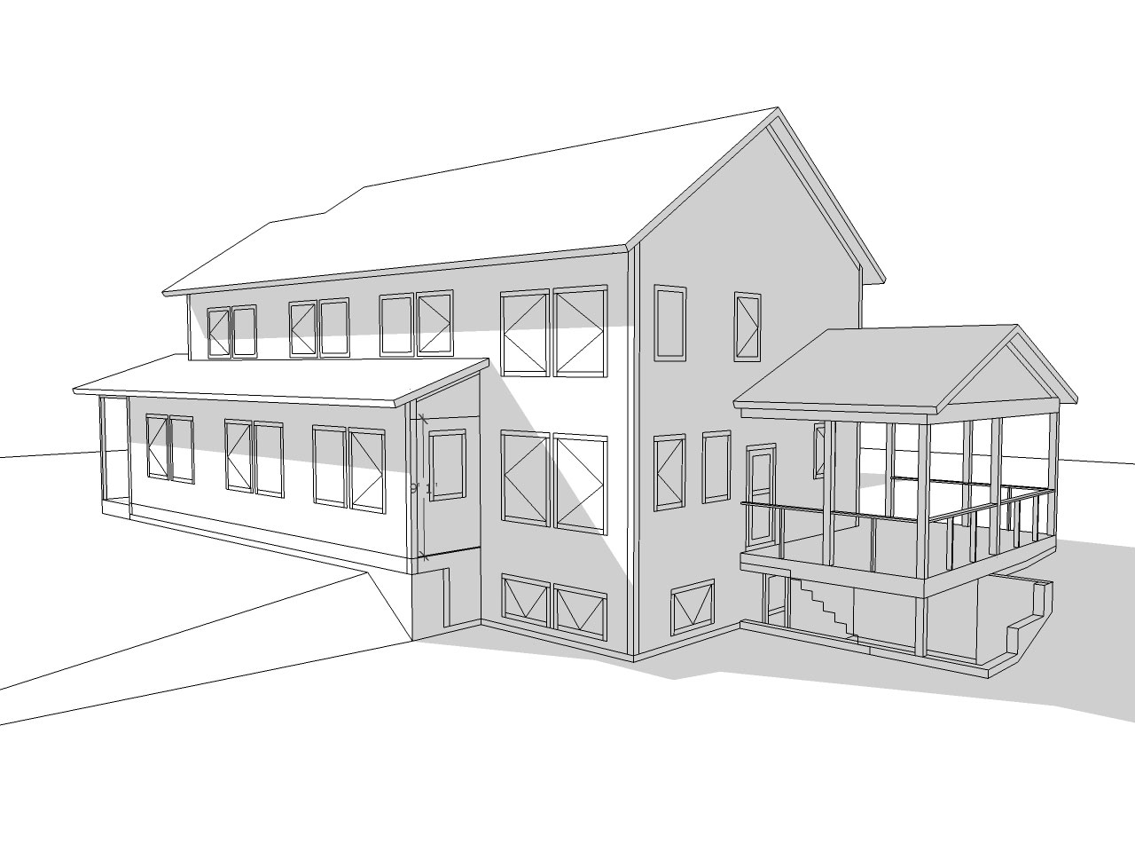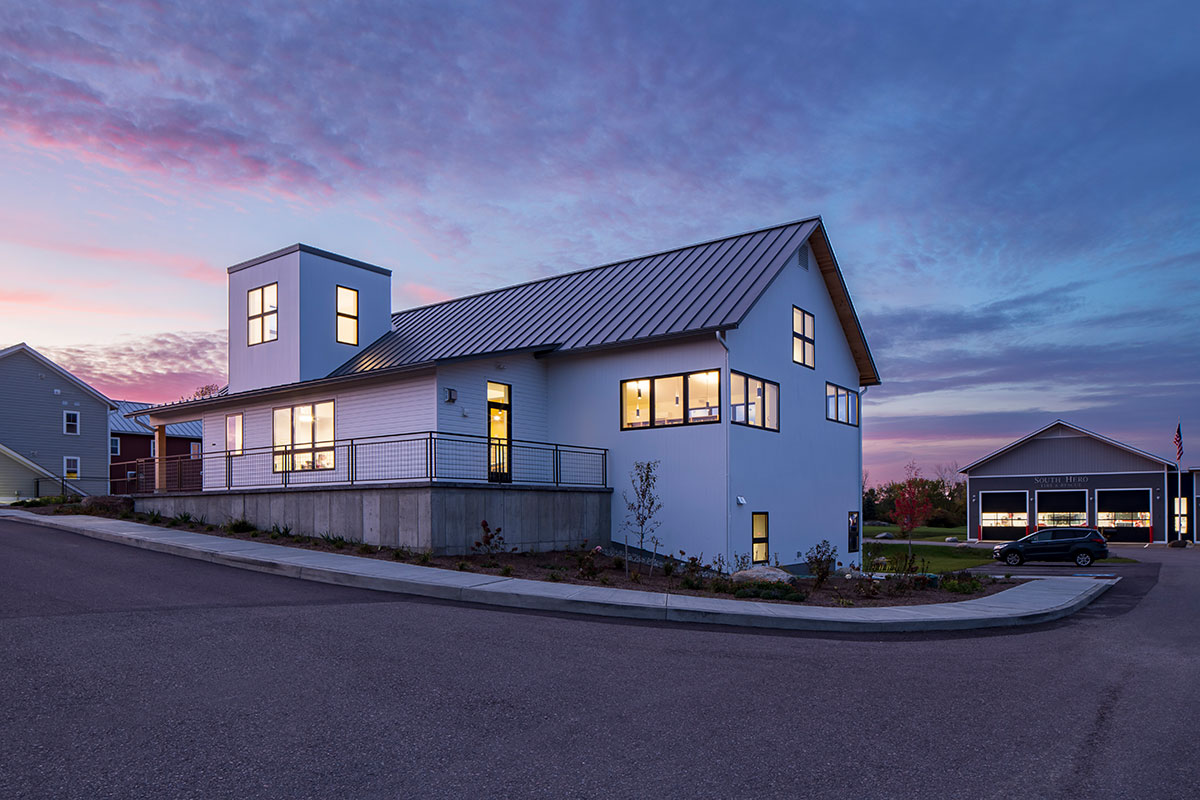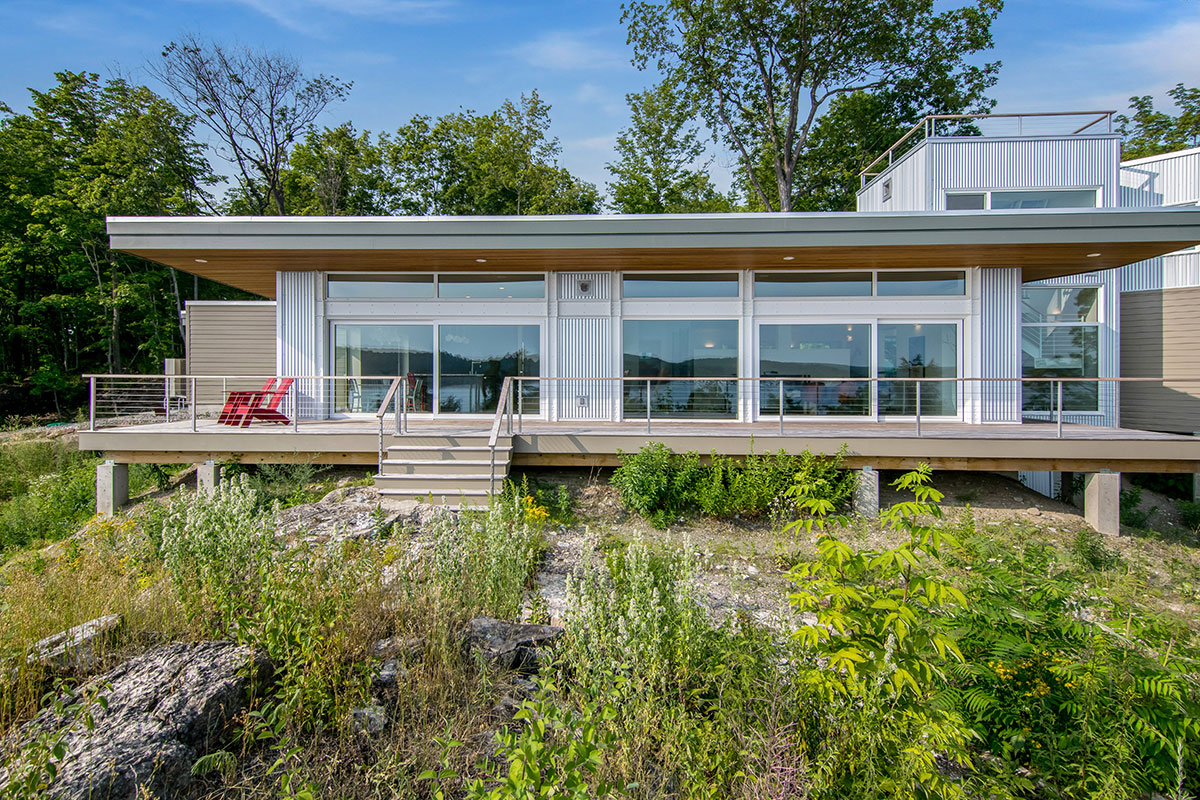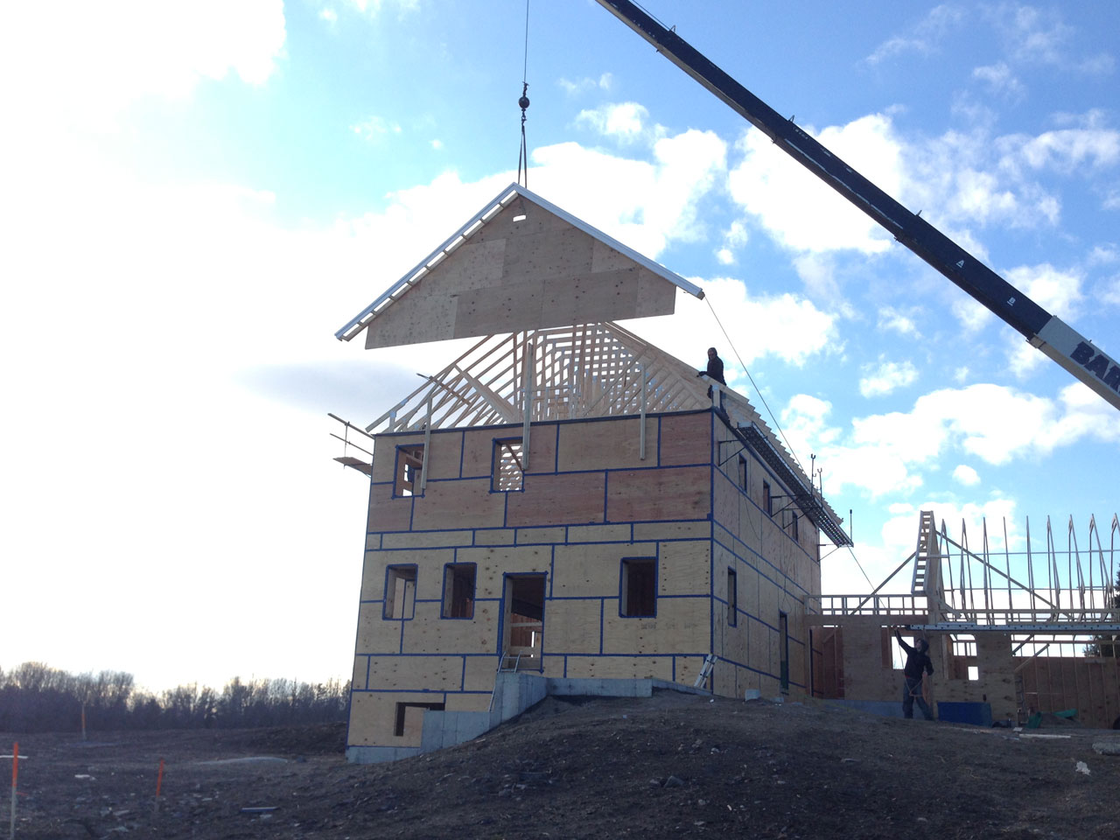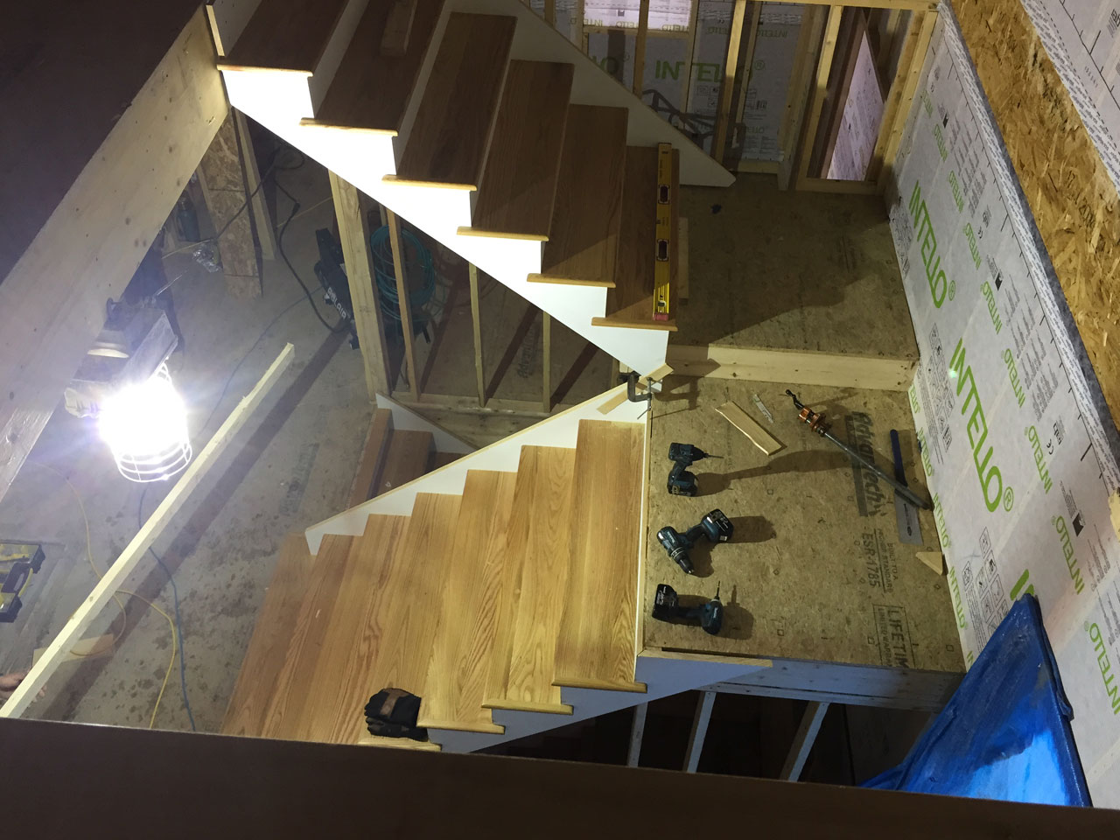Floor Planning & House Design
Floor plans are developed using a collaboration of both the homeowner and the builder.
A box is better: easier to insulate, easier control the air and moisture barriers and simpler to build. Working with our Passive House Consultant, Chris West, we were able to find a shape that everyone agreed on, allowing for the homeowners preferred amenities, while also keeping a tight thermal envelope and providing for a beautiful exterior facade. North, West and East facing covered porches help to break up the “box” and give the structure some real Northeast character.
We opted for a double stud wall to achieve wall R-value needed for passive house. In this case, we have 18″ from interior inside of stud to exterior outside of stud. The homeowner wanted a great room for family and guests to enjoy, while also having ample places for people to stay.
The foundation plan had to be carefully planned out. Ample space for insulation was necessary to achieve the depth of under slab insulation. Along with 12″ of EPS under slab insulation, we needed to place 10″ of XPS under the load bearing footing pads used to carry our point loads and the masonry wood heater.
Based on our floor plans we were able to create models of the finished product to be built. This allowed us to get a feel for how our energy heel trusses would look, as well as window sizing and roof pitches. Our energy heel trusses are vented attic trusses with catwalks installed and the allowance of over 32″ of loose fill cellulose. Based on most net zero design, we aimed to achieve 8% glazing on the south facade. Can you tell which one that is!?


